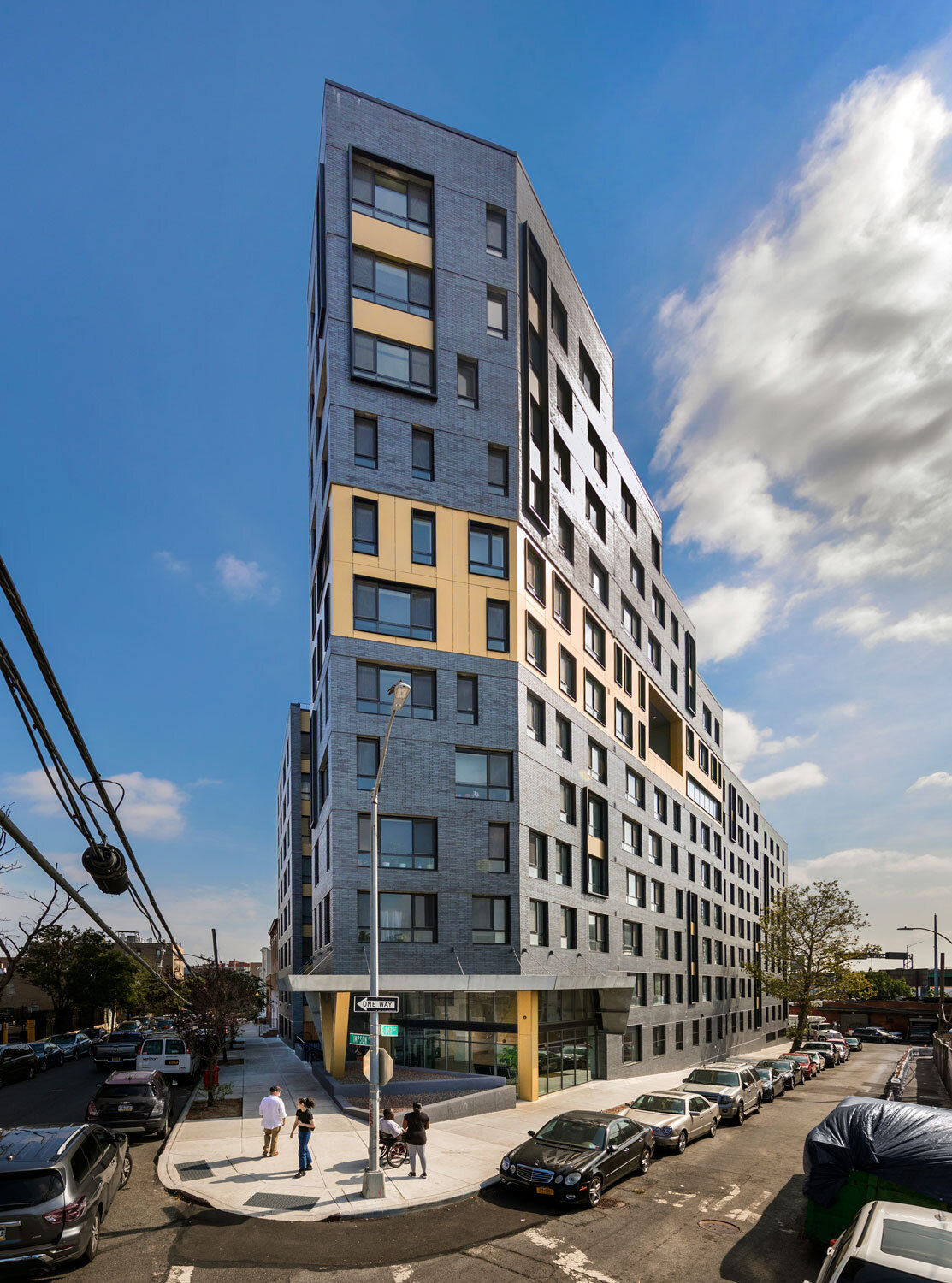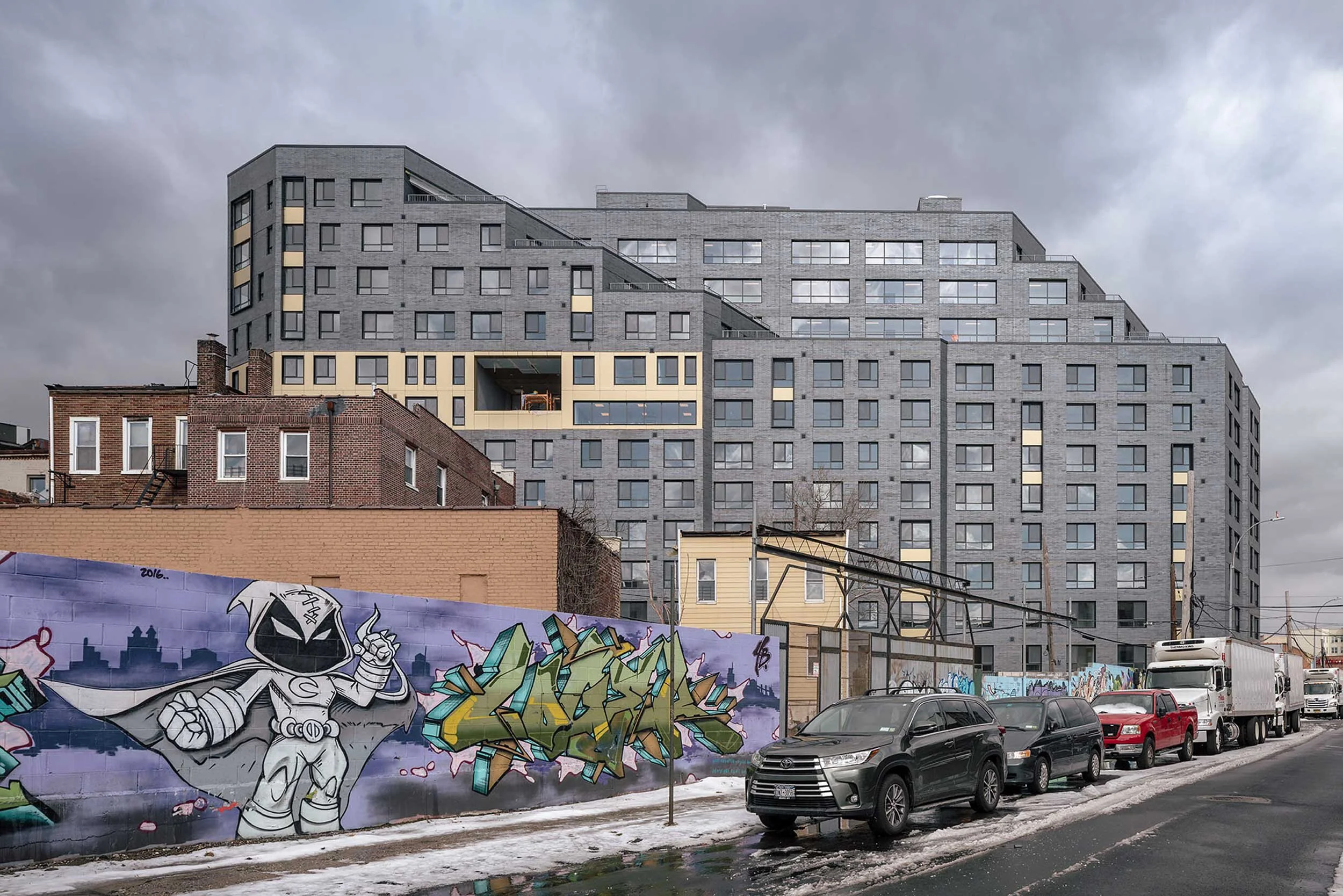
MLK Plaza
Location: Bronx, NY
Client: Radson Development
Type: Affordable Housing
Size: 175,000 SF
Units: 167
The LEED Platinum, 13-story development in the Mott Haven section of the Bronx offers 167 apartments affordable to very low-, low- and moderate-income renters. 33 units are set aside for formerly homeless households.
MLK Plaza was one of the first developments to use the City’s new Zoning for Quality Affordability regulation, which allowed for a rezoning of the property from manufacturing to residential.
The exterior design embraces the neighborhood’s industrial identity with dark gray brick and metal panels. The gold color of the panels, however, provides a bright counterpoint to that aesthetic and reflects the material quality of this housing and the value of its mission.
Committed to health, sustainability and quality design, MLK Plaza elevates the affordable housing typology.
Awards
2020 Housing Award - Design Excellence - Multifamily
AIA National
2020 Awards Finalist Readers Choice
Affordable Housing News Magazine
2020 Best in Class/ Residential- Multifamily
Brick in Architecture Awards
2019 Award of Merit
SARA New York Council
2019 Bronze Award
AIA Tri-State
2019 Greater Good Category
NYC x Design Finalist
The fully-glazed, double-height lobby, pulls daylight in and gives street-level illumination at night. A mural of the building’s namesake, by local artists Tats Cru, graces a lobby wall.
Inside the apartments, hardwood floors warm the spaces and large windows flood them with natural light.
MLK Plaza. Watch video above.
The residents have access to recreation and community rooms, and a rear patio, as well as a gym at the seventh floor with an adjacent outdoor terrace. This market-rate style amenity space offers commanding views of the Manhattan Skyline and East River. Sharing the views, one of the building’s most inspiring features, is a key component in this design and speaks to the effort to plan for an inclusive living environment.
“The project is a great example of well-done affordable housing,” “The industrial theme shines through with the use of materials and expansive glass windows.”
— AIA National Housing Awards juror note
Photos by David Sundberg/Esto, Miguel de Guzmán /Imagen Subliminal.









