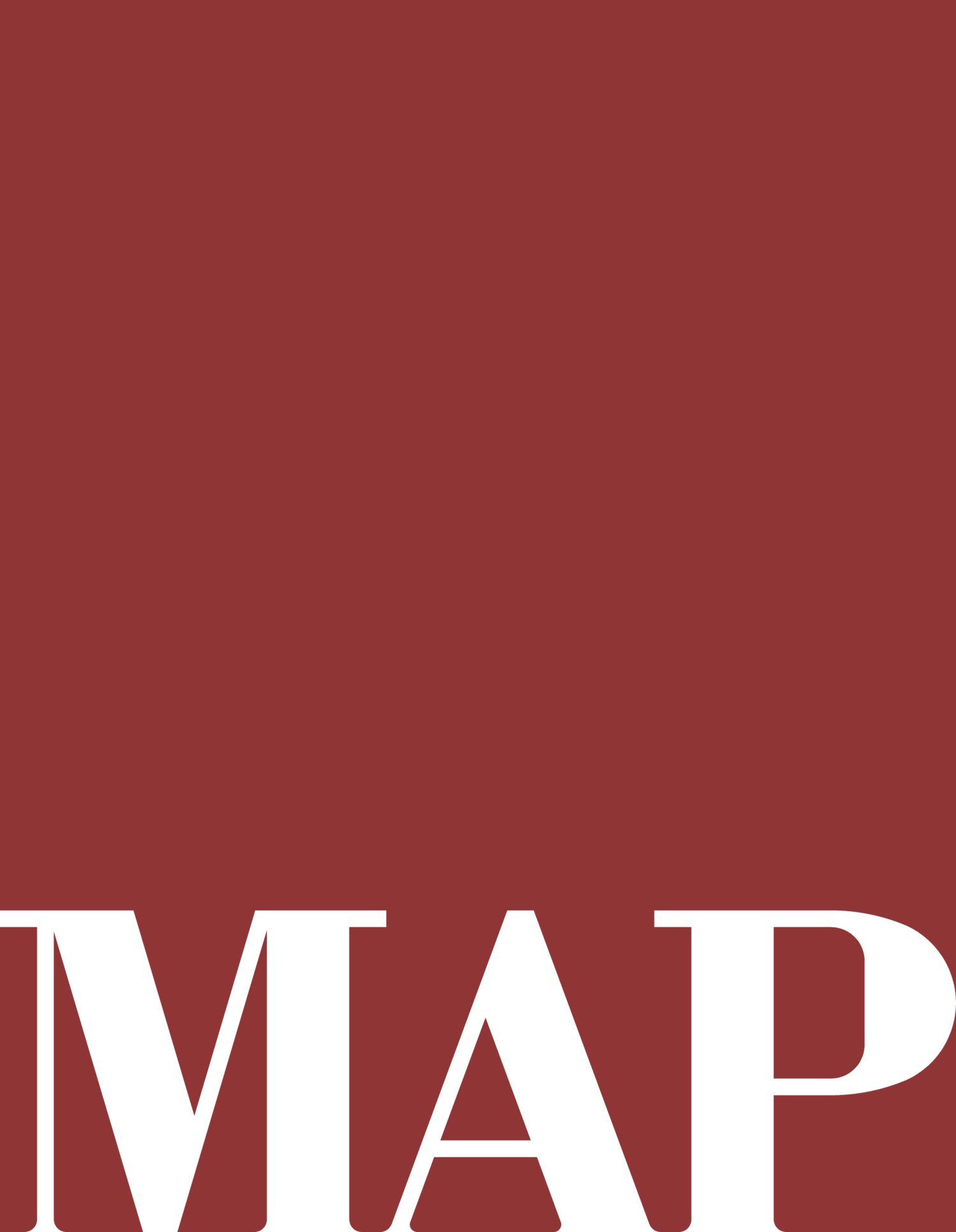Q&A with Brian McIntosh – MAP’s Director of Architectural Visualization
In May 2024, Brian McIntosh, MAP’s long-time rendering consultant, joined the firm full-time as our Director of Architectural Visualization. Matt Scheer, MAP’s Director of Communications, sat down with Brian for a quick chat about renderings and the role that they play in our design process.
MS: Brian, you’ve had a close working relationship with folks at the firm for years now, what’s that collaboration been like for you?
BMc: Sure, so I worked with Fernando a lot before I came here, and I feel like having done so much together, I already had a very good sense of what he was looking for. And it’s been an awesome experience because he’s so creative and passionate about what he’s doing, you just kind of feed off that energy. But things keep getting better because now I get to have that same kind of give and take with everyone else here too, and you can really see that enthusiasm and joy for the work come through. It’s easy to be inspired.
Being here at MAP also gives us a chance to make this even more of an iterative process. So rather than getting more developed sketches to work from, I can play a role even earlier on, do a quick study based on initial ideas and massing options and then as things get refined, the renderings do too. We can go back and forth more and see what’s working and what isn’t. It’s very dynamic.
MS: So, in that sense the rendering isn’t just an outward facing thing, it’s also one of the tools we’re using to make our designs better.
BMc: Yes, exactly and the clients can be in on that process as well. It’s like we’re all looking at a sculpture together while some of us are shaping and smoothing it out.
MS: You mention clients, and I know from my own experience on the developer side, the kind of clarity and excitement that you get when you see a new rendering. And maybe you feel that you understand a building in a new way.
BMc: Absolutely. The idea is to help people see how a building will occupy space in the neighborhood, what kind of presence it will have along the streetscape, even what indoor and outdoor amenity spaces might look like and how those spaces relate to one another. It can be hard to imagine initially, so I think the “ah ha” moment happens a lot. It’s fun to see how a more fully developed composition can help make that happen.
The renderings can also help people see how different design interventions could play out in real life, which is especially important since we do push the envelope and try to offer some really special ideas particularly around sustainability and active design.
MS: Our work is all about inclusivity, community building and quality for everyone, how do you bring that to life in your images?
BMc: Well, so many of the spaces speak for themselves, like, if we have amazing landscape plans on a roof terrace or incredible views from an elevator lobby or something. But one important thing is making sure that materiality really comes through. For example, we spec nice brick and so it’s important that you can see that detail. The same is true of interior spaces. And yes, sometimes the furniture that we use in a rendering is, in reality, rather expensive and maybe not realistic for the project budgets that we have, but I think adding it in there is a subconscious cue that this is an elegant space. We want to highlight our efforts to design for dignity. We always talk about how everyone deserves beautiful, high-quality homes and so showcasing them that way maybe helps to reframe perceptions of this work.
We also always include a lot of different types of people, which helps to convey our interest in, and care for the daily experiences of those that live and work in the buildings we design.
MS: It’s a bit of a double-edged sword because we don’t want anyone to feel we’re proposing something that’s too expensive (we do have budget parameters) but at the same time you want to inspire and show what’s possible, even within tight public funding scenarios.
BMc: Definitely, and if these renderings help our clients and their funders and potentially elected officials or other community members get excited about the work and sustain that enthusiasm for as long as it takes to get these buildings built, then I feel like we’ve done a good job.
MS: Okay, so moving forward into 2025 and beyond, what techniques or developments do you see being important? What are the new frontiers in visualization?
BMc: That’s a great question! I’ve recently begun exploring ways of quickly generating context using a technique known as “photogrammetry” which allows us to create geometry from drone photos and videos. It’s a way to capture whole city blocks in 3d with pretty good accuracy in a relatively short amount of time so I plan on exploring more in that area. We’ve also been doing more animations of our buildings and interior spaces which is a great way for us and our clients to understand the spaces we’re creating in a way that you don’t fully appreciate with just still 2d images. And along those lines I’ve also been interested in VR which is getting easier and more accessible every day, and which allows you to explore unbuilt spaces in real time so I’m looking forward to experimenting with that in next year too. Ai is going to be a big part of this too. The future is bright and full of possibilities!



