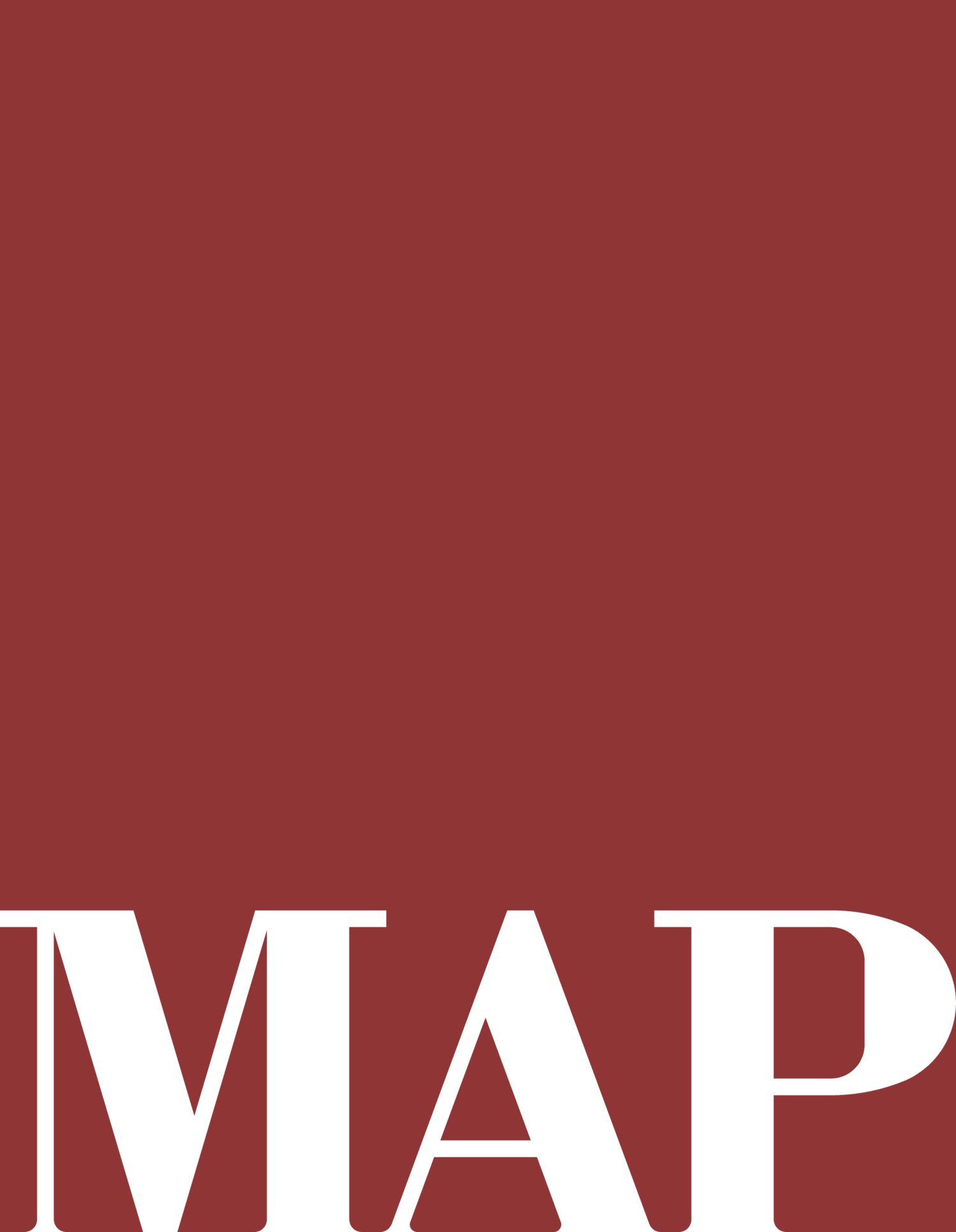Pfizer Sites Master Plan
Location: Brooklyn, NY
Client: The Rabsky Group
Type: Affordable & Supportive Housing
Size: 8 buildings - Up to 62,810 sf retail
Units: 1,146 dwelling units, 287 affordable units
The Pfizer Sites Master Plan addresses the rezoning of several large sites in Williamsburg, Brooklyn. MAP’s plan responded to the scale of the neighborhood and the need for affordable housing.
The project received the support of the local community board on June 13th 2017, a major step in making this project a reality.
The Proposed Project Massing includes:
8 buildings
1,146 dwelling units
287 affordable units
Up to 62,810 sf retail
Approximately 404 parking spaces
The design creates a generous, safe, green, pedestrian corridor breaking up the potential super block. The corridor allows for car-free access to retail at the ground floor of the mixed-use buildings and includes 25 trees with planters, benches, 40 tables and chairs and 12 bike racks.







