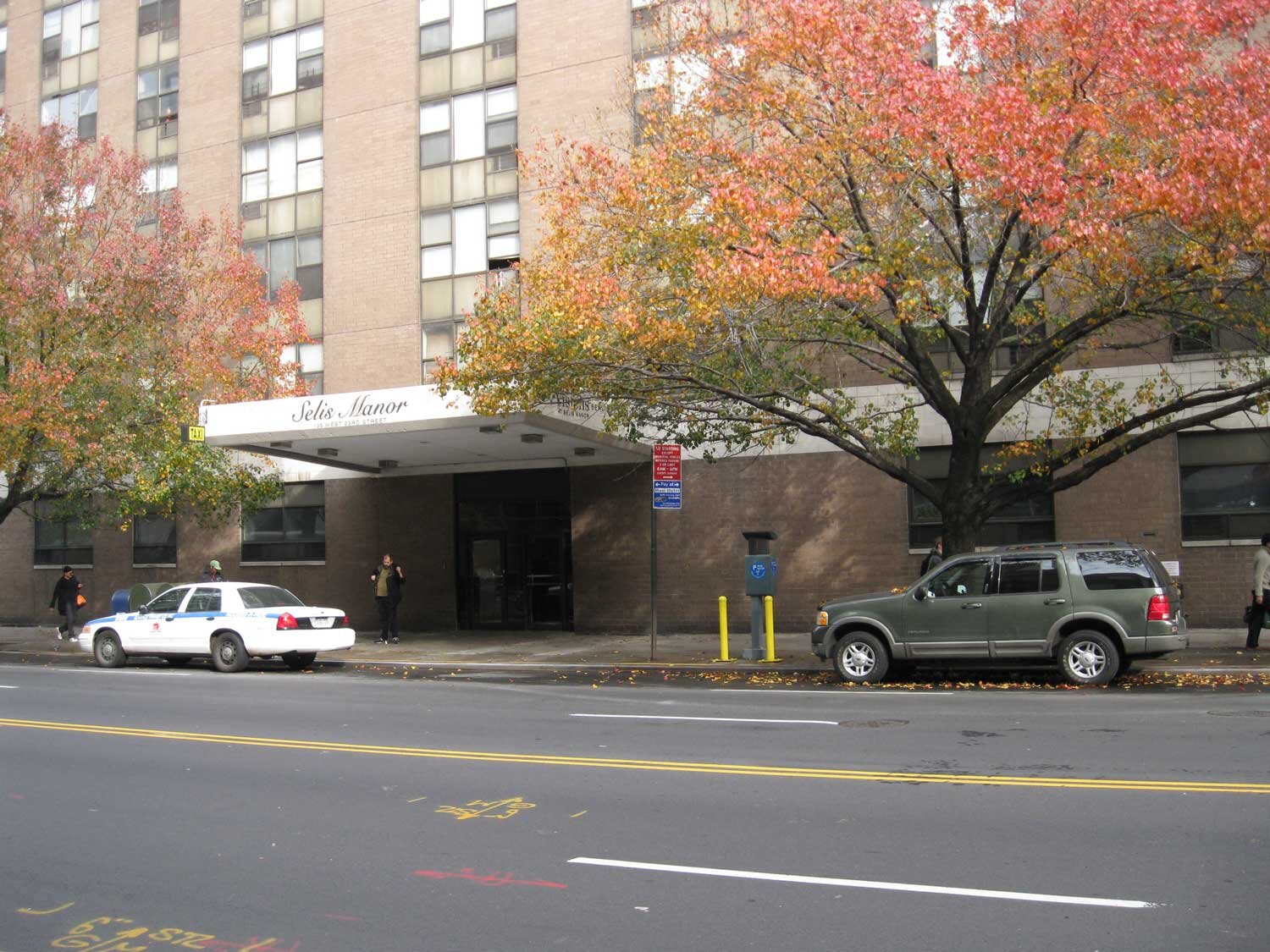
Selis Manor
Location: New York, NY
Client: Associated Blind HDFC
Type: Supportive Housing
Size: 159,606 SF
Units: 205
Selis Manor is a special needs apartment building serving a population that is blind and physically disabled. The building consists of studio, 1- and 2-bedroom units, as well as amenities such as a laundry room, multi-purpose room, and two types of outdoor spaces. It also hosts program space for Visions, an organization that provides services for the blind and visually impaired.
To increase sustainability in this renovation, new MEP systems were installed, sunshades were added to the facade, kitchen appliances were replaced with energy efficient models and bathroom fixtures were replaced to ensure water conservation. Apartments were also given new finishes and layouts to improve livability.
To enhance service capacity, the first floor was redesigned, alleviating the traffic in and out of the main entrance and maintaining security for both residents and visitors.
This new scheme saw the creation of separate entrances for residents and clients of the service center, as well as the reconfiguring of housing management offices (including a large meeting room) and the Visions Community Facility offices and classrooms.
The addition of a new open stair and elevator between the first floor and the service activities in the cellar further aids circulation; and a new material lift to bring trash directly out to the street, enabled a restoration of the courtyard.















