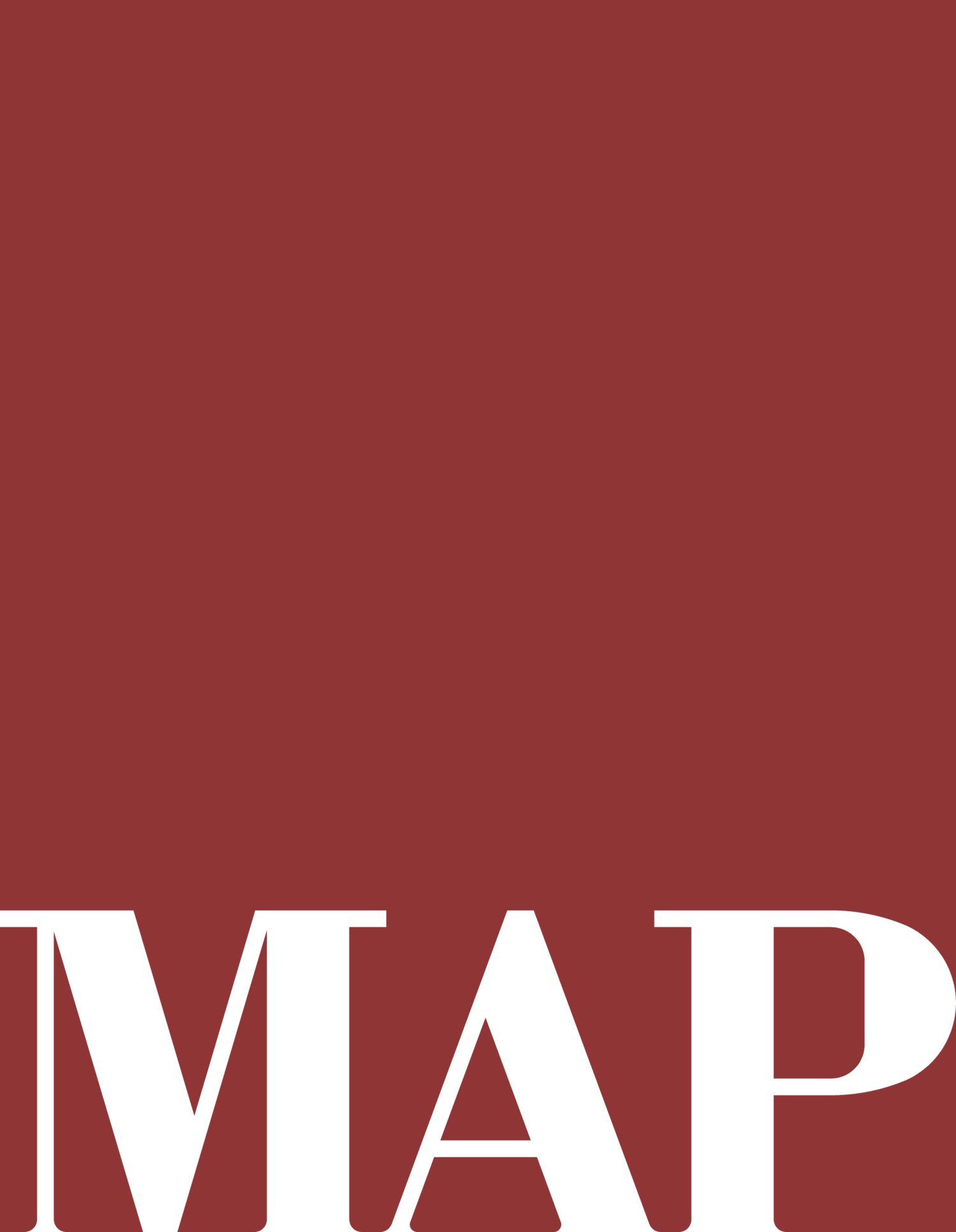NYSERDA RetrofitNY Study
Efficiency Options Building Envelope and Systems: Volmar Project.
1. Most efficient
Approaching Net Zero
(EUI:24.6, with solar: 15.4 )
2. NYSERDA RetrofitNY Proposal
Approaching Net Zero
(EUI: 29.6, with solar: 20.4)
3. Final Plan for Development
Energy Efficient
(EUI: 69.6, with solar: 65.3)
For a detailed diagram download the PDF ⇩
RetrofitNY
Bronx, NY
This project scope included a substantive study phase and final published report, to design a near net zero retrofit for two adjacent resident occupied pre-war buildings in the Bronx, containing all affordable rental units. Both buildings are essentially identical masonry, with three-wythe brick load bearing walls, wood joist floors, and a roof cavity. They are currently served by a one-pipe steam system for heating and window air conditions for cooling, and windows for natural ventilation. The buidlings do not have existing envelope insulation and have outdated double pane windows. We researched, designed and presented two solutions to bring the buildings Site EUI to near net zero targets.
The team first worked to create a “most Efficient scope” at 26 Site EUI, which was then adjusted using the parametric analysis to remove exterior wall insulation and reach a 29.6 Site EUI. The scope included new roof and roof insulation, a PV array on a pergola, energy efficient windows, targeted air sealing measures, lighting conversion to LED and censored controls, and heat pump domestic hot water. Heating and cooling is provided by heat pumps and supply ventilation air from ERVs are brought to the VRF unit in the apartment bathroom ceiling. This creative ducting and piping layout related to the ERV and VRF systems aim to minimize tenant disruption and control costs.




