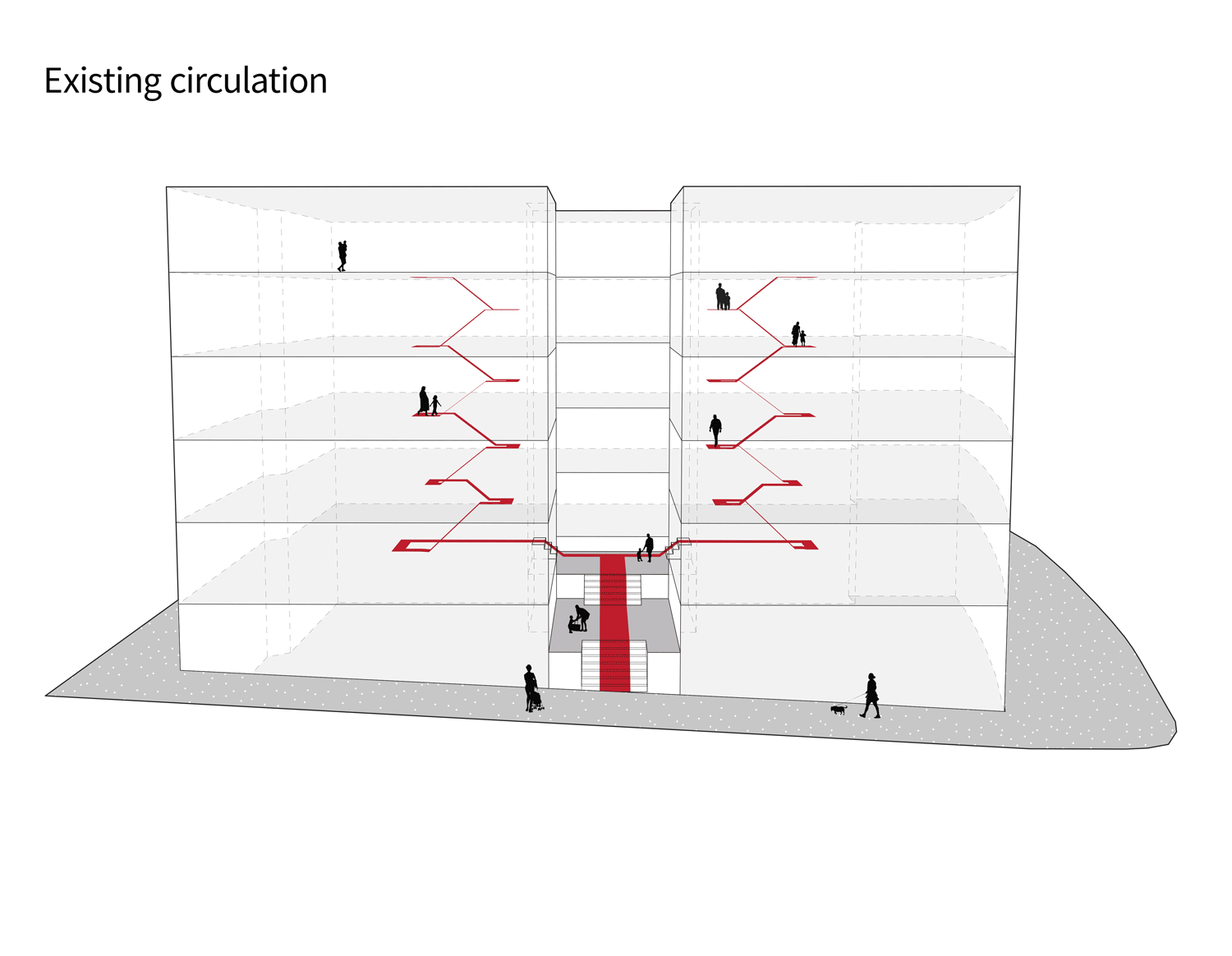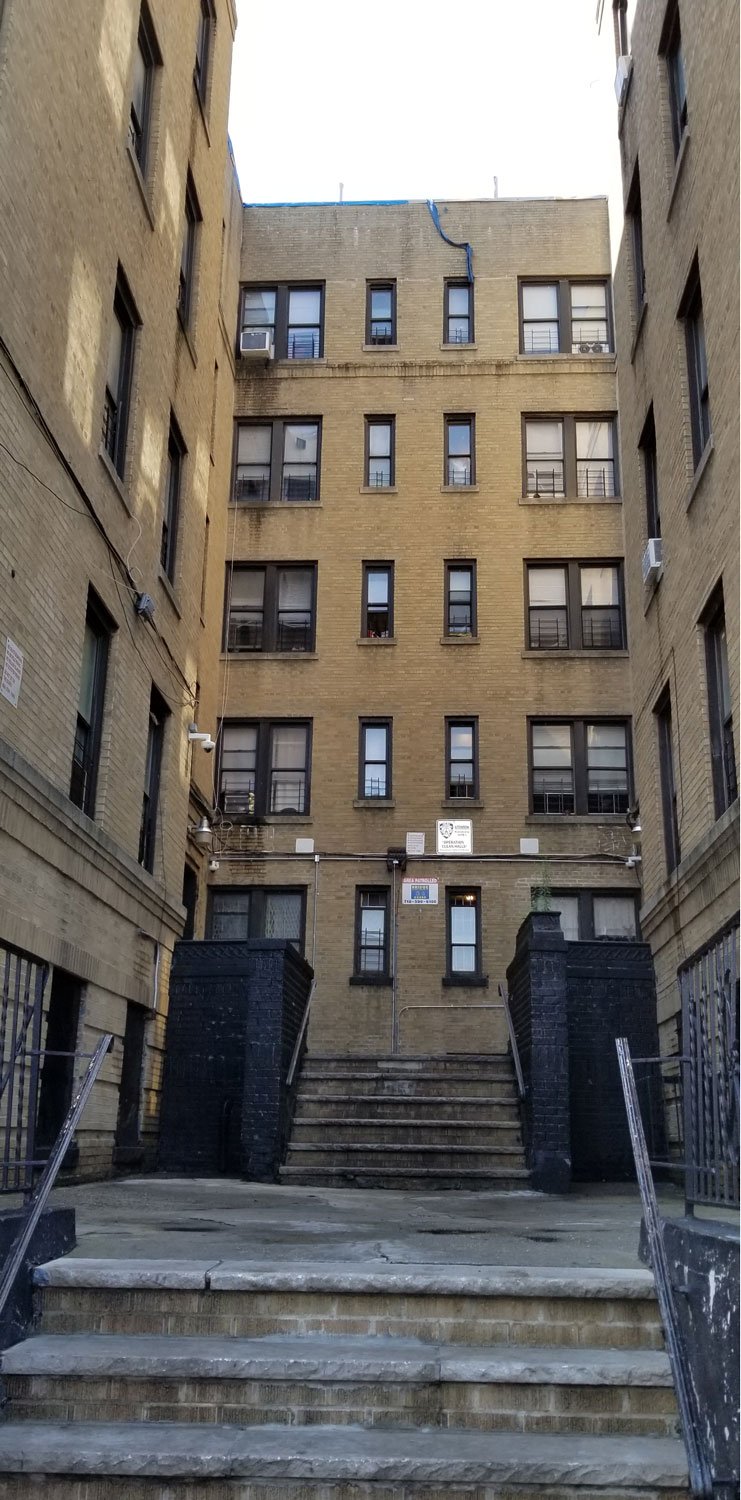Wakefield Apartments
Location: Bronx, NY
Client: Samaritan Daytop Village
Units: 54
Part of a two-building, 126-unit sustainable retrofit in the Bronx, Wakefield Apartments will offer 54 fully renovated units with community facility space and retail. The new law tenement will see dramatic changes with the addition of an elevator, new, accessible entry courtyard, and a corridor connecting the two wings of the building. This will create a much better circulation and bring natural light into the hallway through a fully glazed curtain wall.
Both buildings will see a variety of carbon reduction measures including a conversion from gas cooking to electric, and while the other, 72 unit-building will use the ConEd Multifamily Energy Efficiency Program (MFEEP), Wakefield Apartments will participate in the HPD-NYSERDA Retrofit Electrification Pilot, making possible the replacement of the fossil fuel heating system with highly efficient electric heat pumps that provide both heating and cooling.
Other upgrades (in both buildings) include kitchen and bath renovations, improved apartment layouts and accessibility, new finishes, new, efficient windows, and increased roof insulation. In addition to enhanced energy performance, the upgrades to exhaust and ventilation will improve indoor air quality and comfort throughout the year, including the hottest summer days, ensuring a healthier living environment.
Existing entry courtyard.
Proposed new, accessible entry courtyard rendering.
Existing Ground Floor Plan
Entry Courtyard
Residential Entrances
Residential Utility & Storage Rooms
Retail 1
Retail 2
Retail 3
Retail 4
Super’s Unit
Existing Fuel Oil Boiler Room
Existing Fuel Oil Tank Room
Existing Meter Room
Proposed Ground Floor Plan
Residential Courtyard
Residential Entrance
Residential Lobby
New Elevator
Management Office
Laundry Room
Bike Room
Community Room
Existing Retail
Social services Offices
Super’s Unit
New Compactor Room
New Tank Room
New Electric Meter Room
Existing and Proposed Typical Floor Plan
Health, Sustainability, Quality of Life








