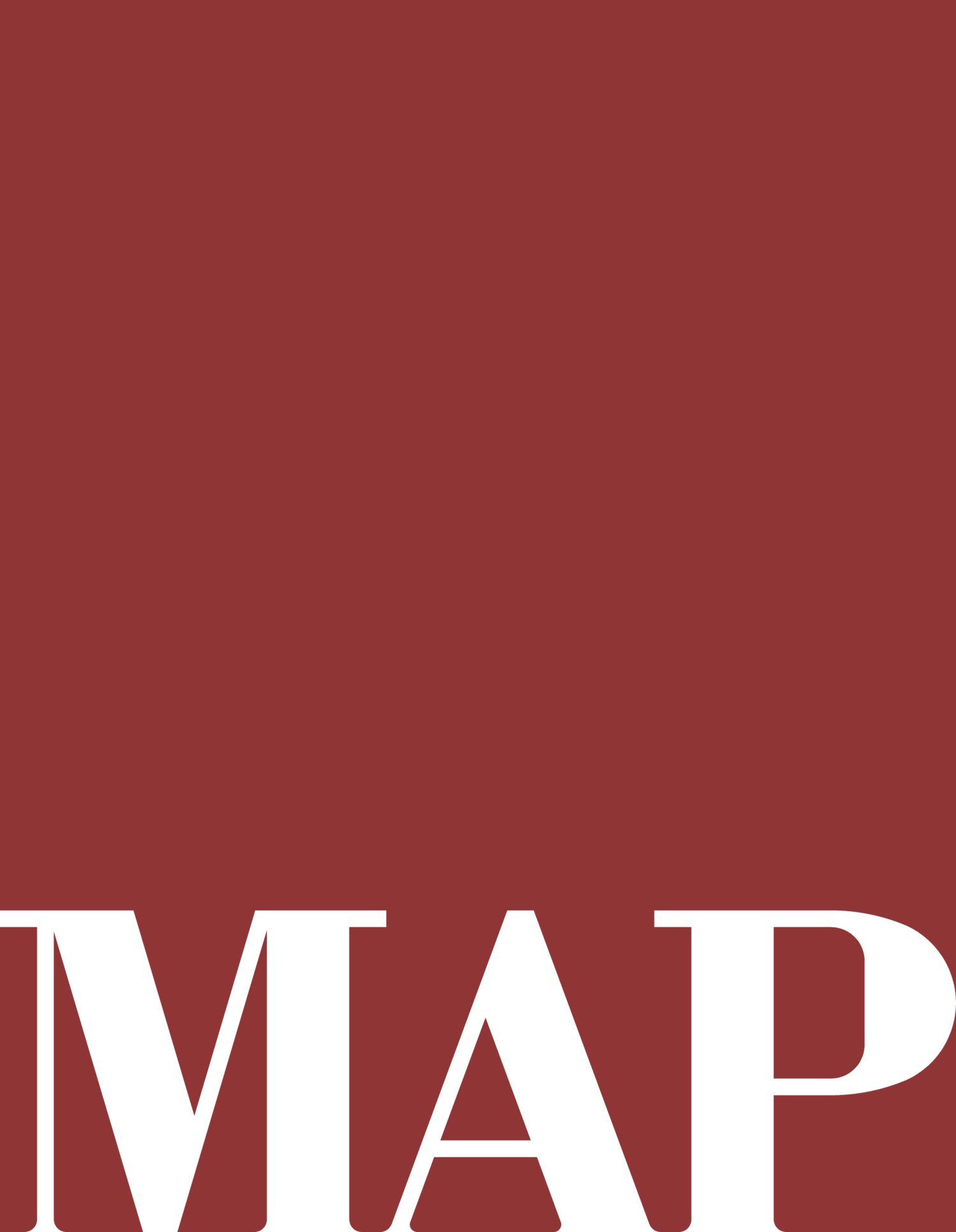
22 Tarrytown Road
Location: Greenburgh , NY
Client: Westhab, Inc.
Type: Workforce Housing
Size: 27,659 SF
Units: 28
This three-story is full of natural light, with warm interior finishes and generously landscaped buffers along the property lines to welcome residents and shade the on-site parking areas. The massing and exterior material choices of this LEED Silver building are sensitive to the development’s suburban context too.
Awards
2014 Housing Design Award Citation
Boston Society of Architects
2013 Design Award Citation
AIA Westchester + Hudson Valley
The 6,000 square foot green roof is another community-minded feature as it reduces the amount of peak storm water runoff into the sewer system and improves the quality of water that flows into local rivers and streams. The green roof also offers a habitat for plants and animals in the area, improves the microclimate, and helps with dust and smog levels.
Photos by Ari Burling, Sergio Gomez, Charles Bartholomew.





