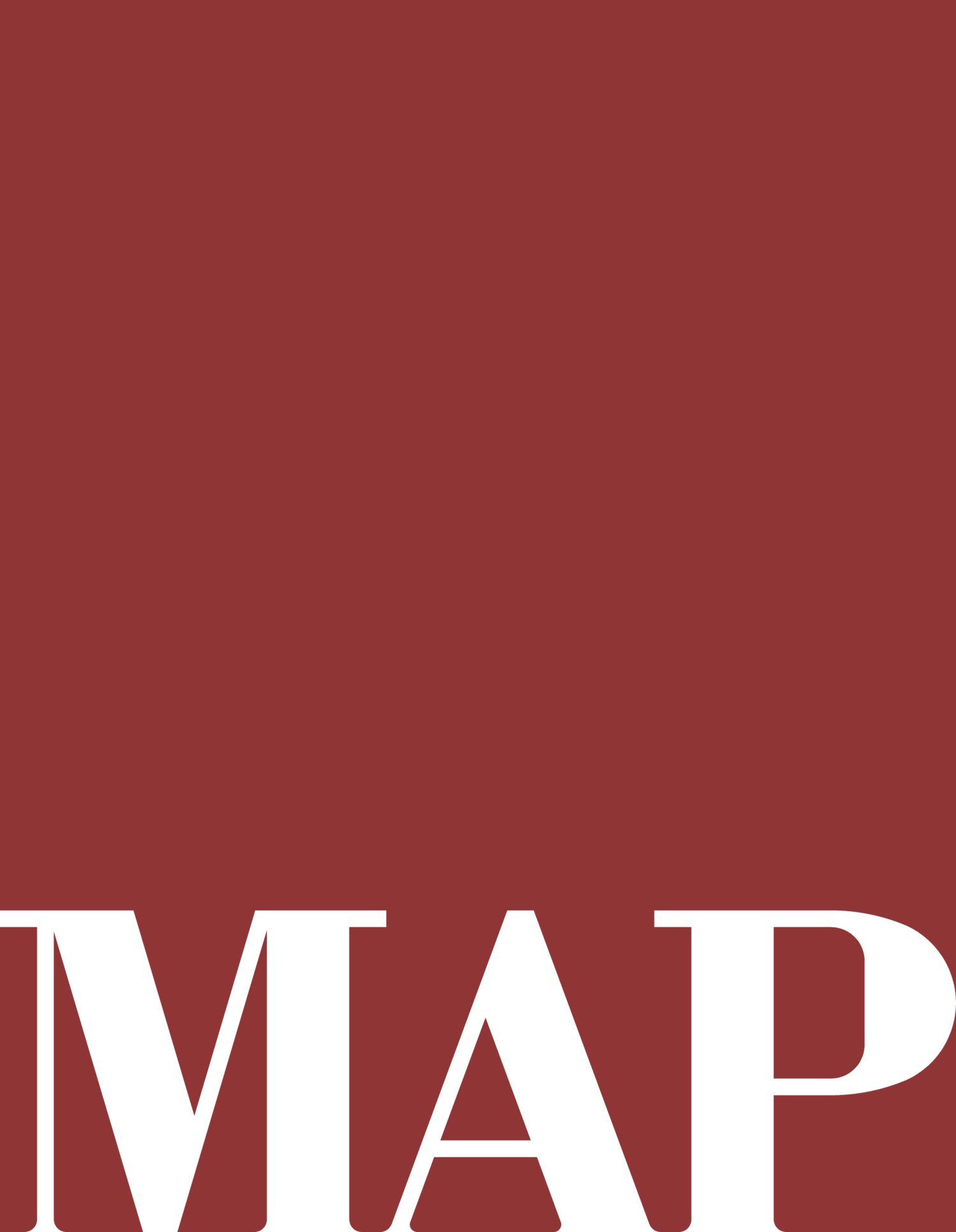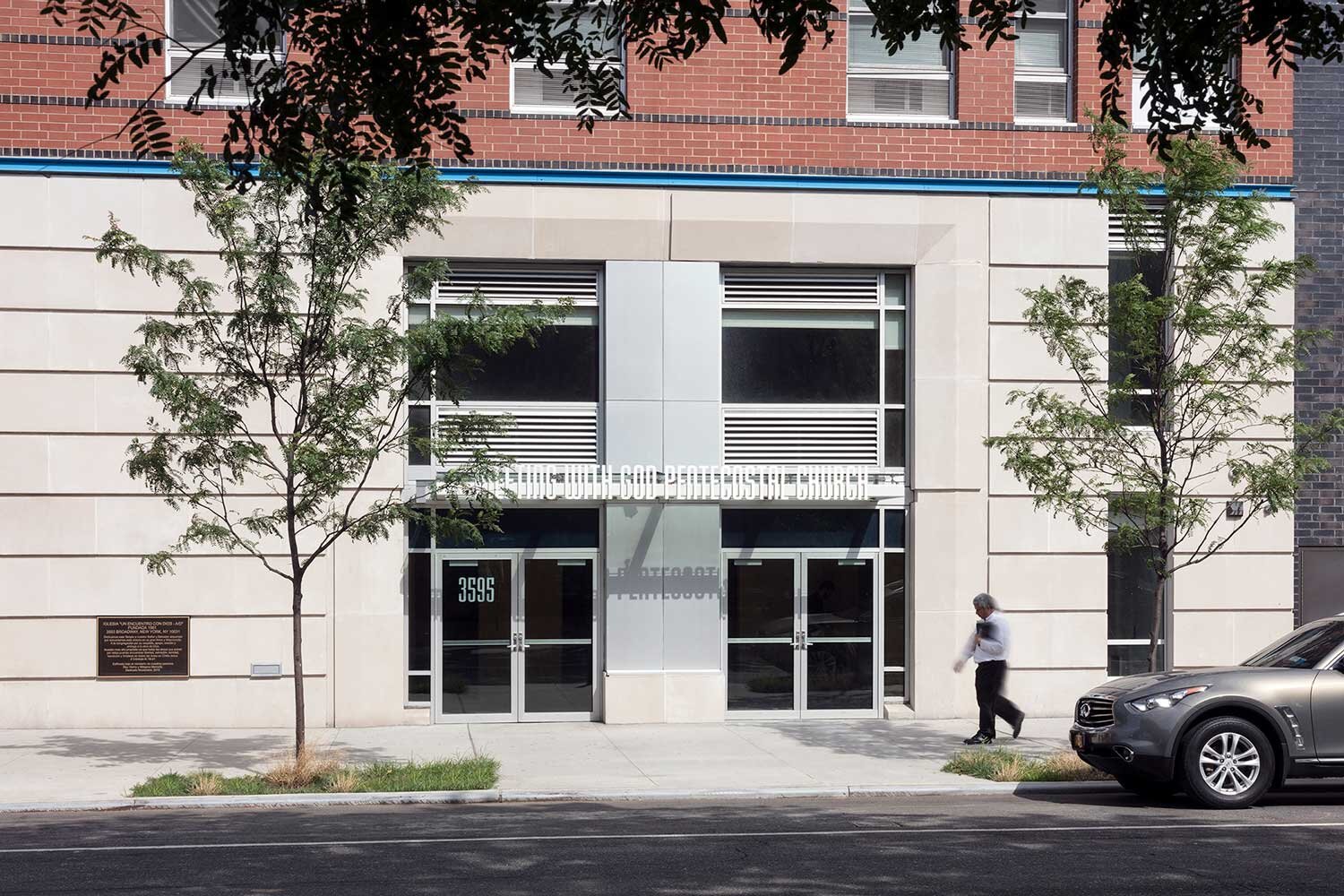
Columbia University
Location: New York, NY
Client: Columbia University
Type: Mixed-Use
Size: 73,000 SF
Units: 43
This building offers affordable apartments for residents living within the site plan of Columbia University’s campus expansion in Manhattanville. In addition to condominium units for residents of two affordable housing buildings, and residential accessory spaces, this project also includes sacred, office and educational space for a church which had occupied space next door. Church facilities are located in the basement, first and second floors, and a new sanctuary for 275 parishioners is at street level. A 2,000SF corner retail space sits below the affordable units and one superintendent’s unit.
The design answers Columbia University’s desire for a sustainable building that would provide a healthy environment and offer outdoor access to its residents.
Awards
2017 Silver Multi-family Housing
Brick in Architecture
The church and retail base sit at the streetwall and the building steps back at the condominium floors acknowledging the existing 6-story buildings nearby.
The building was designed to bring natural light and air circulation into all the interior spaces.
Built on a steeply sloped site, the building steps down to meet adjacent townhouses on 148th Street. A contemporary design of stacked blocks responds to those townhouses and the material, color and massing also correspond to the facades along Broadway.
Photos by David Sundberg/Esto, Ari Burling.





