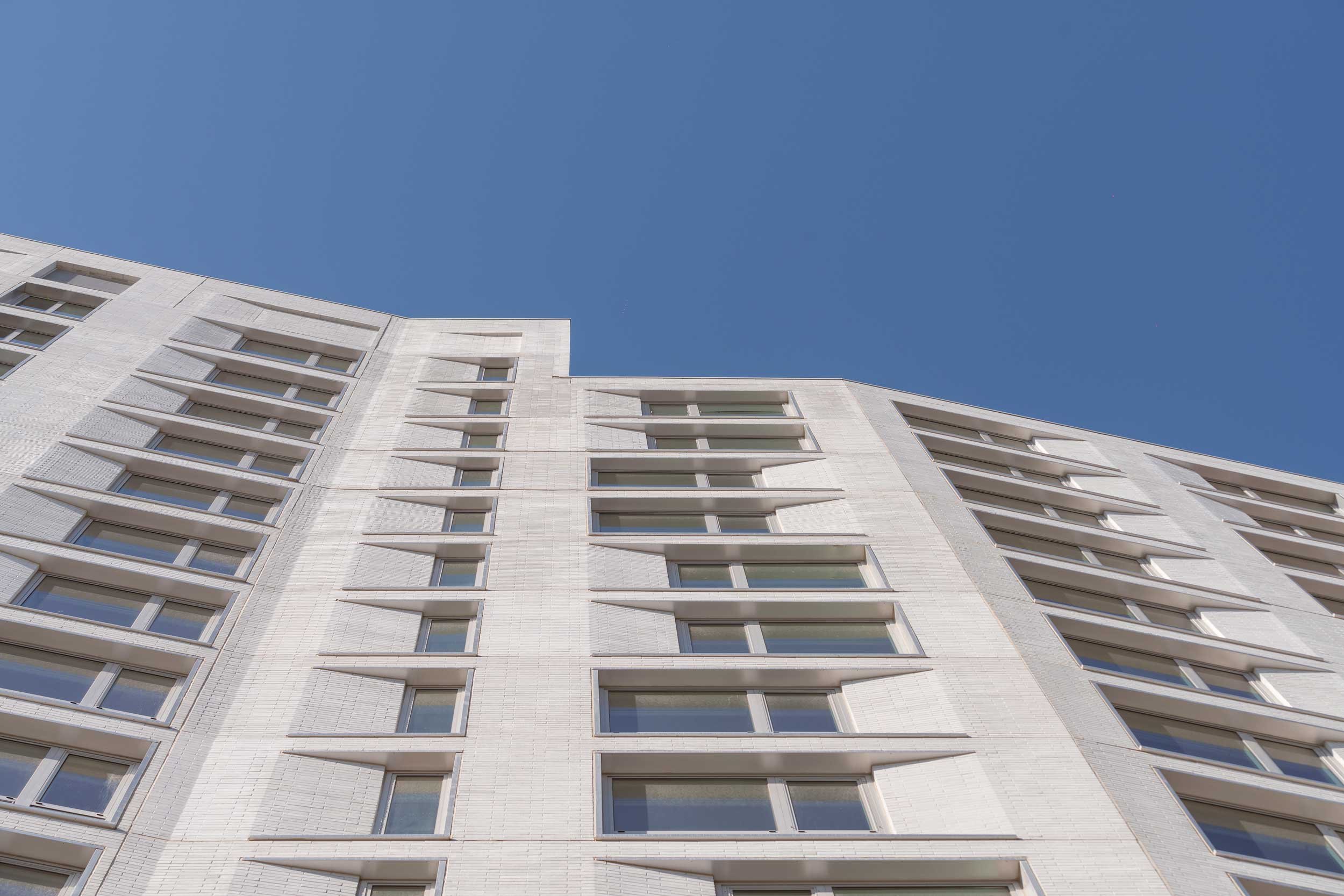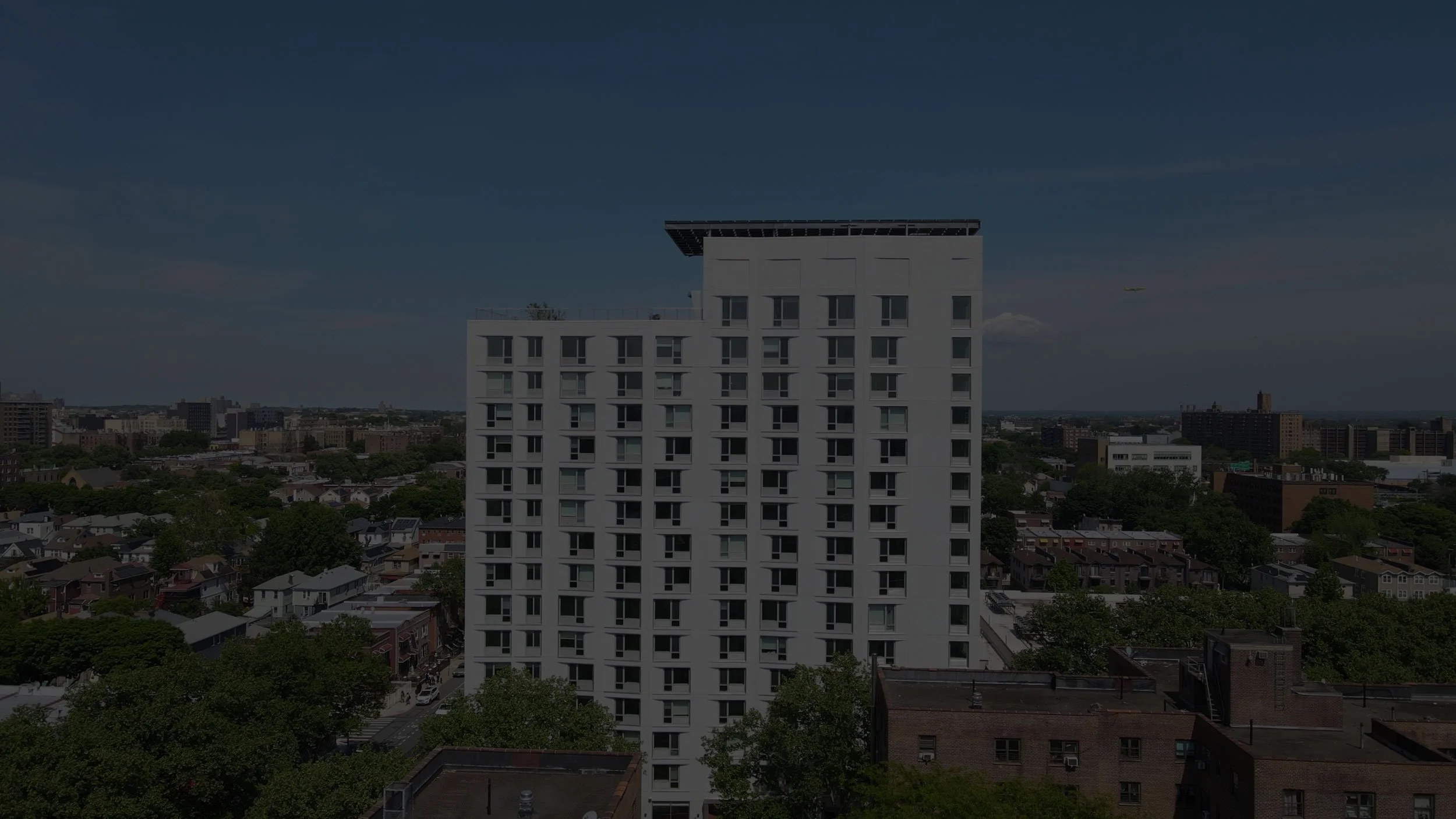
Casa Celina
Location: Bronx, NY
Client: JASA, Xenolith, ELH-TKC
Type: Affordable Senior Housing
Size: 136,000 SF
Units: 205
The winning RFP proposal for HPD and NYCHA’s Seniors First program at the Sotomayor Houses in the Soundview section of the Bronx (and named in honor of the Justice Sonia Sotomayor’s mother, Celina Baez) this 16-story building offers affordable senior units.
Approximately 3,350 square feet of community space will be accessible to NYCHA residents and the surrounding community. The development also provides on-site social support, health services, and cultural programming for seniors and the community.
The all-electric building includes a variety of sustainability and resiliency measures, as well as amenities such as an exercise/fitness room, laundry room, lounge areas, a ground-floor community space, and a landscaped rooftop terrace.
Awards
2025 Citation for Affordable Housing
AIANY Design Awards
2025 Design Award of Honor
SARA NY Design Awards
2025 Multifamily Award of Excellence
NALHFA Awards Affordable Housing Finance
2025 Finalist Architecture + Low Cost Design
Architizer A+Awards
2024 National Design Award - Award of Honor
SARA National
2024 Editors’Pick - Social Impact
Architect’s Newspaper
2024 Bronx Borough President Award
QBBA Building Awards
2024 Third Place Affordable Housing Category
SHN Architecture & Design Awards
2024 Finalist - Supportive Housing Category
NYCxDesign
Overall, the design is an evolution of the public housing typology, one that creates a much stronger relationship to the neighborhood particularly through the ground floor plan.
The north/south orientation of the site and building provides an opportunity for energy generation through a large solar array. The angled recesses of the windows and articulation of the facade were then added to shade the east/west facing units and mitigate heat gain.
Incorporating active design principles, the stairs are given prominent placement in high traffic areas and have large windows for daylight and views. As an additional enticement to walk up and down, the lounges (programmed differently on alternating floors) are located next to the stairs, creating a vertical network of social spaces.
Watch video
Photos by Ari Burling, David Sundberg/Esto, Miguel de Guzmán/Imagen Subliminal.


















