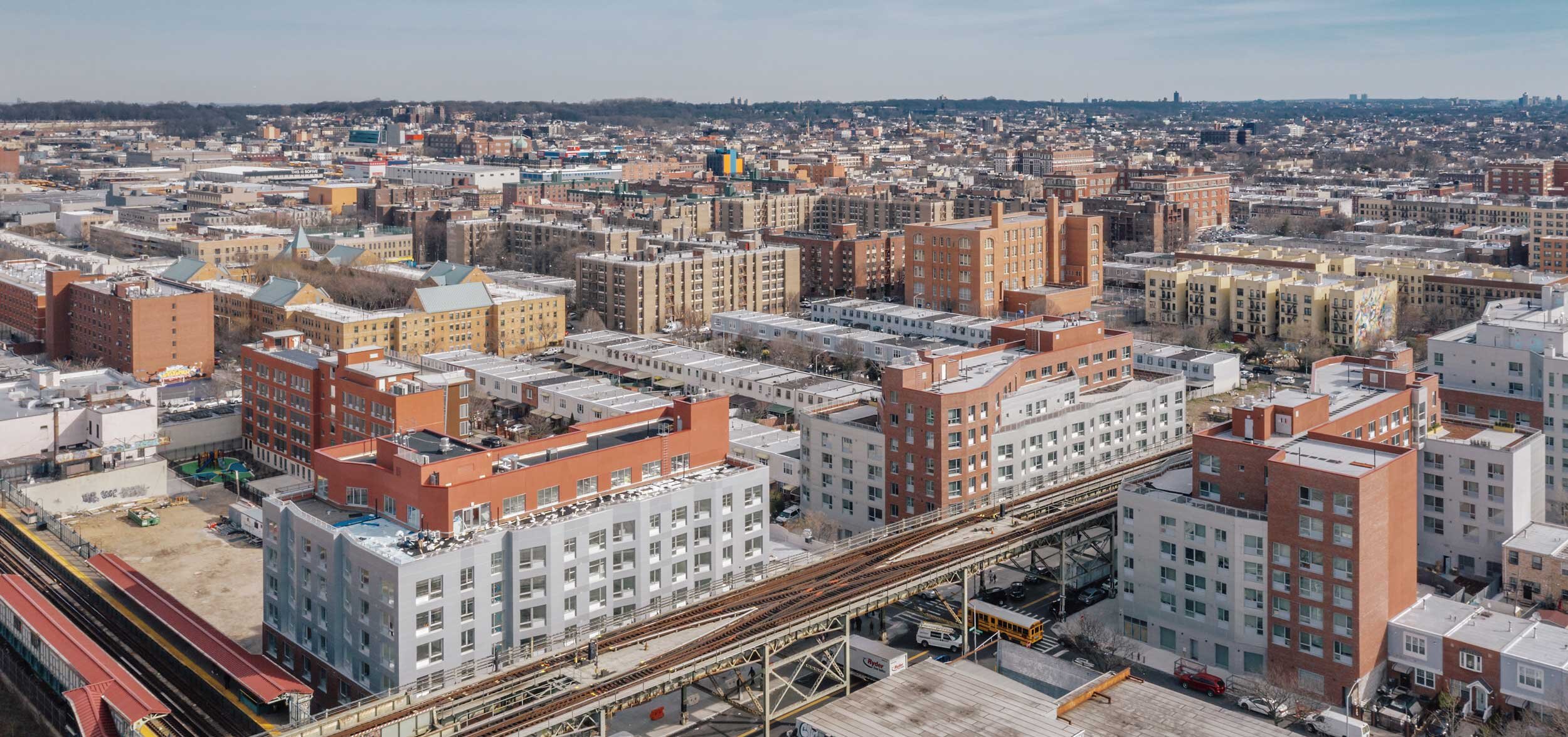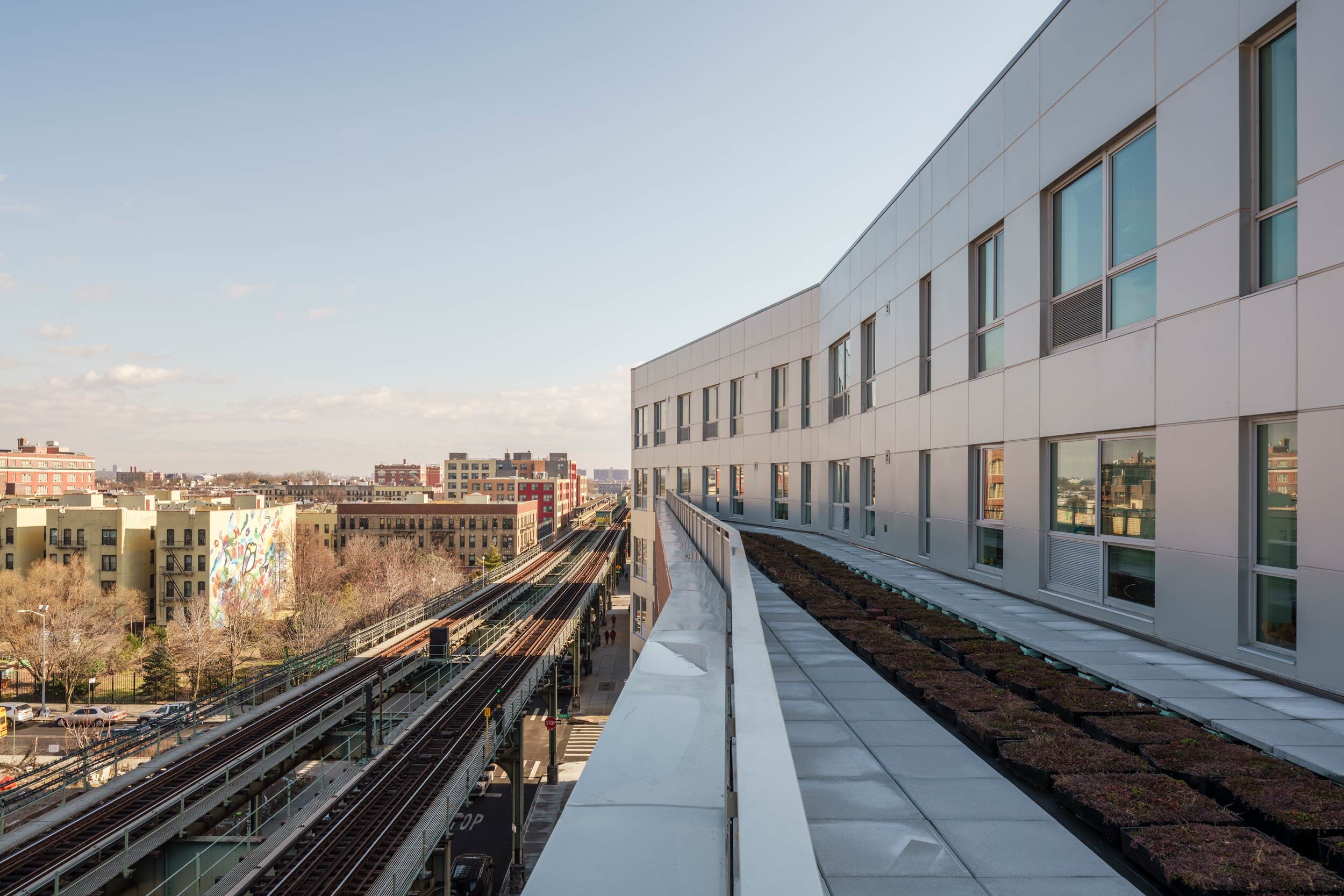
Livonia Avenue Initiative - L2
Location: Brooklyn, NY
Client: BRP Companies, Help USA
Type: Affordable Housing
Size: 349,000 SF
Units: 299
This LEED Silver, four-building, transit-oriented development offers affordable apartments as well as community facility and commercial space in the East New York section of Brooklyn. The design for this second phase of New York City’s Livonia Corridor Redevelopment Initiative, responds to the strengths and challenges of Livonia Avenue.
Unlike the residential units which are designed to create privacy, the commercial space engages and enhances the streetscape. Large glass storefronts and signage encourage passersby to take notice; and because each building steps back from its property line a minimum of five feet, they provide a generous sidewalk and more daylight at the street level. The commercial spaces across the four sites, have a uniform design, which establishes a cohesive, unified aesthetic amongst the properties and creates connections throughout the overall urban fabric.
Awards
2020 Award
SARA National
2020 Design Award of Merit
SARA NY
Flanking the #3 elevated train, the buildings are oriented and shaped to mitigate the effect of sound and vibration from the subway. The articulated facades screen many apartments from on-coming trains with windows angled away from the tracks nearest their side, and the high-quality double-paned windows and sound-insulated walls keep the apartments quiet when trains go by.
As the elevated tracks cast the avenue in shadow, the metal panel cladding helps to brighten the exteriors, while more traditional brick potions correspond to those of neighboring structures, making these new buildings both innovative and contextual.
Natural light in public spaces is also key. In one building, a wall of windows in the single loaded corridors overlooks a landscaped terrace. At the other buildings, elevator lobbies open onto spaces with floor to ceiling windows so residents can share views; and large windows lining the corridors at the 7th floor setbacks overlook green roofs outside.
Photos by Miguel de Guzmán/Imagen Subliminal.







