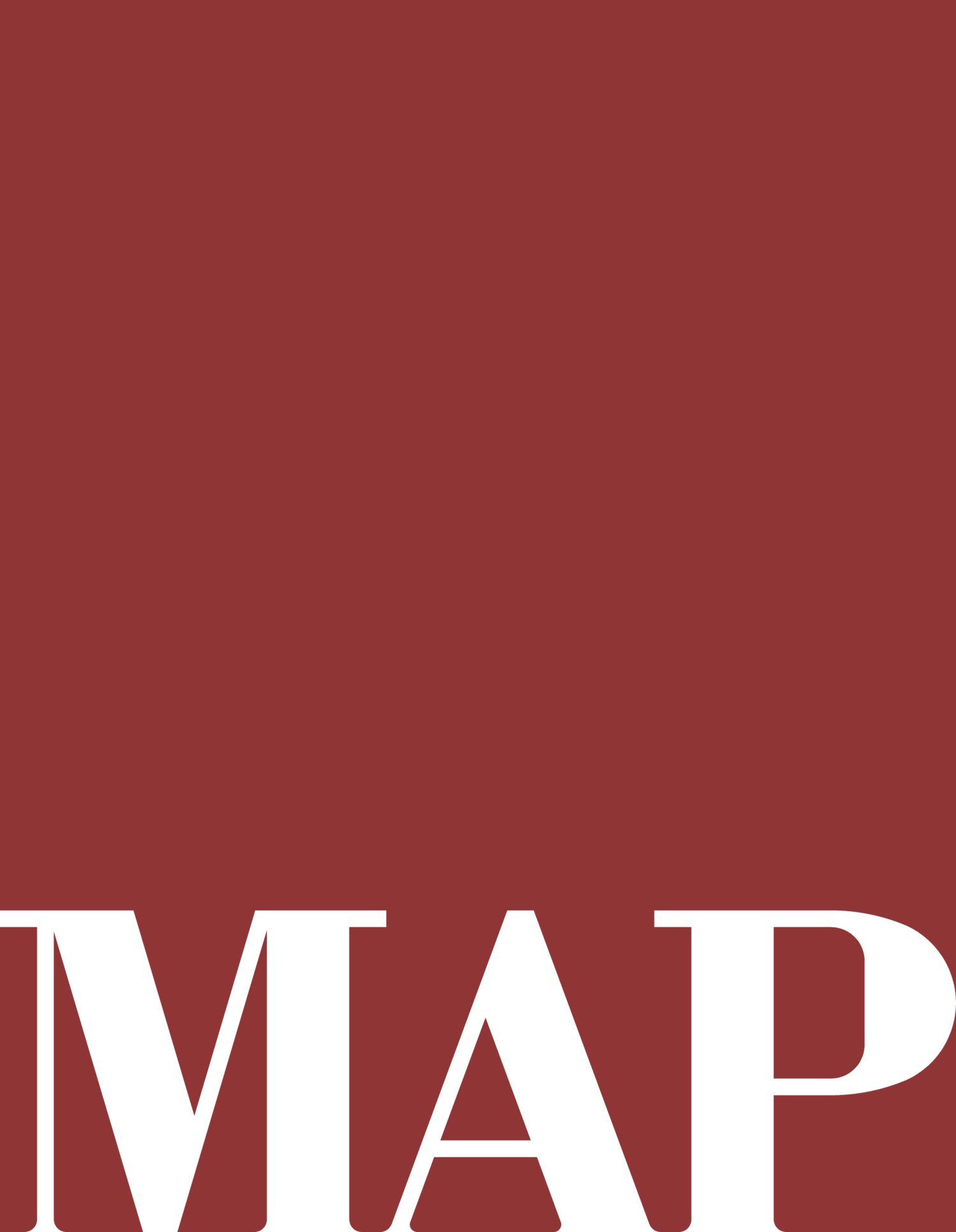
Webster Green
Location: Bronx, NY
Client: The Doe Fund, Robert Sanborn Development
Type: Affordable & Supportive Housing
Size: 77,000 SF
Units: 82
This sustainable, grayfield redevelopment connects residents to the nearby park, fills in a corner lot along a main Bronx thoroughfare and offers a design vision for the neighborhood’s future.
The brick exterior along East 204th Street is consistent with the brick facades on its block, while the other side fronting on Webster Avenue is clad in metal. The strategy helps the development fit in with the surrounding architecture.
Given that the site is a corner lot, the structure has an “L” shape which prioritizes the street frontages and reestablishes the property’s presence along the streetscape.
Awards
2021 Award of Honor
SARA National
2020 Infill Community - Gold
NAHB Best in American Living
2019 Building Award
Queens Bronx Building Association
On the ground floor, there are several administrative and program management offices for the nonprofit developer and social service provider, two community spaces with storefront windows along the street.
At the 7th floor, a lounge looks out onto a landscaped roof and the Bronx Botanical Gardens. This amenity space, open to all residents, allows everyone to share in the views of this world class park.
A glazed front entrance and elevator lobbies help to emphasize the building’s corner and bring natural light into the public corridors. The line of fenestration also breaks the building massing into two volumes.
Press
Webster Green - nyrej
03/2021 digital issue
Photos by Miguel de Guzmán /Imagen Subliminal, Terrain.







